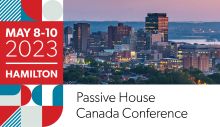Pathway to Passive House Trades Certification (150P) - Hybrid Course
This comprehensive training program is designed for tradespeople, site supervisors, and general contractors passionate about sustainable building design. Our 150P course bundle covers technical, construction, and energy efficiency aspects of Passive House buildings, preparing you to ace the Passive House Trades Exam.
This is a multi-day course starting 27th.


