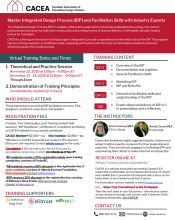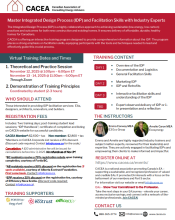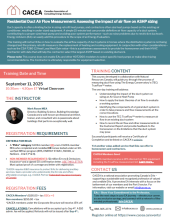CACEA's Integrated Design Process Facilitation Training - Virtual Session
The Integrated Design Process (IDP) is a highly collaborative approach to achieving sustainable (low energy, low carbon) practices and outcomes for both new construction and existing homes. It ensures delivery of affordable, durable, healthy homes for Canadians.
CACEA is offering an interactive training program designed to provide comprehensive information about the IDP. The program places a strong emphasis on facilitation skills, equipping participants with the tools and techniques needed to lead and effectively guide this crucial process.







